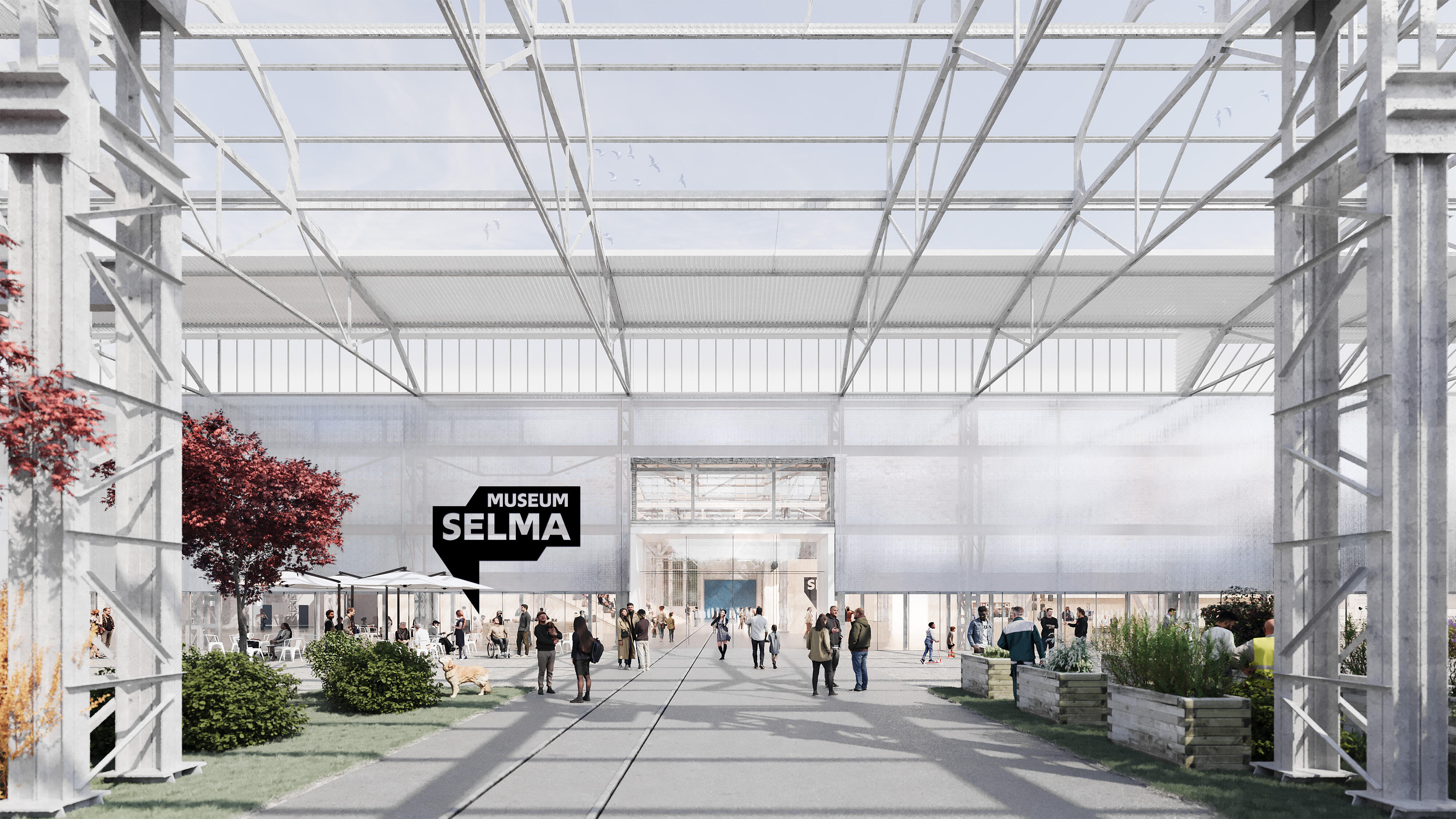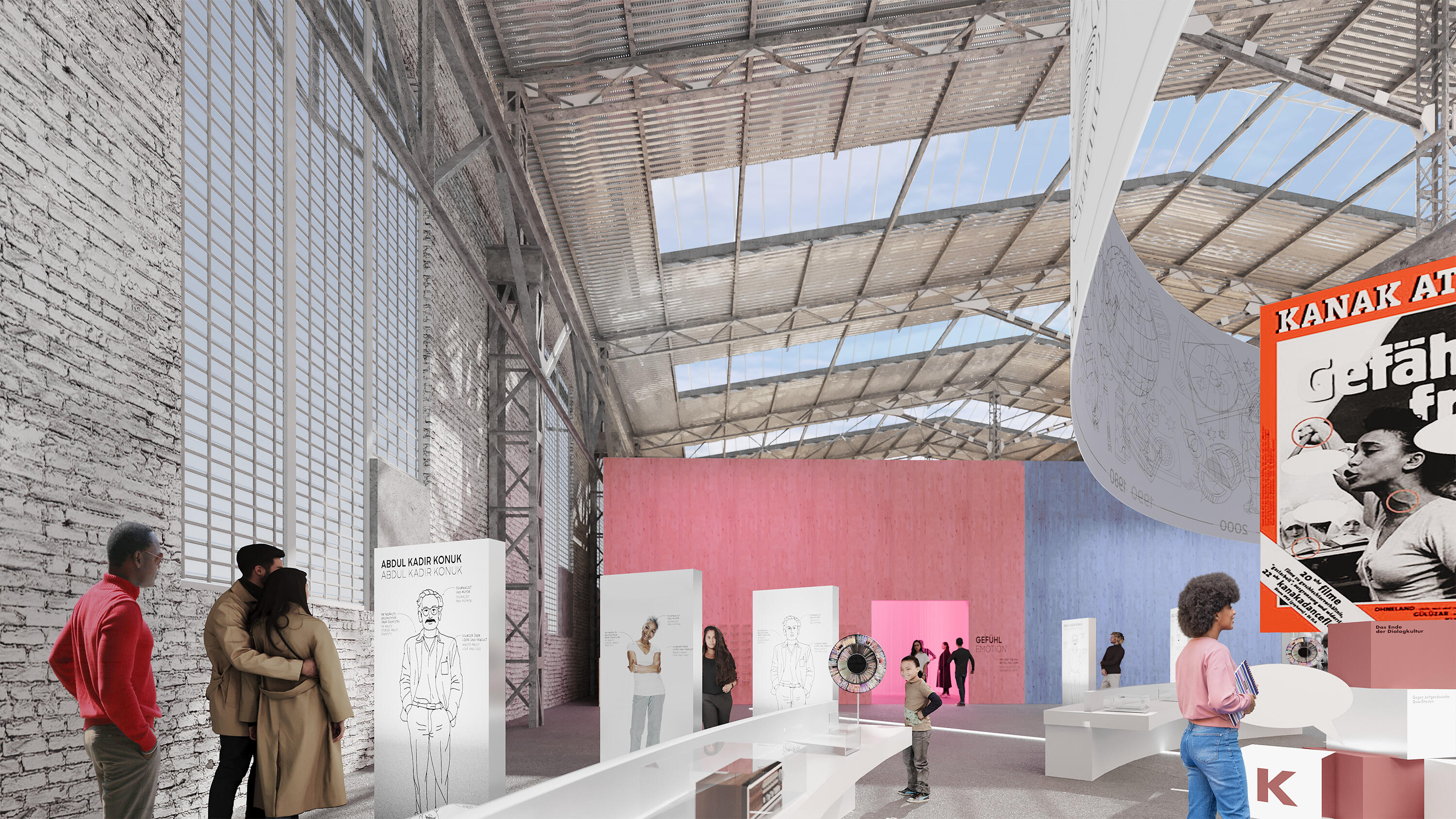Bright, airy, sustainable: This is what the Museum Selma will look like
Where steel sheets were once cast and rolled, a unique cultural centre is being created with the Museum Selma. A former industrial hall in Cologne-Kalk, which itself breathes migration history, will be transformed over the next few years into a nationwide migration museum, the Museum Selma. The character of the hall, which is over 100 years old, will be preserved while a pioneering museum building is created.

A first glimpse
The entrance
The Museum Selma sees itself as a ‘third place’: a place where people enjoy spending time and which is not subject to consumption. Large areas in the spacious foyer are freely accessible.
Even in the entrance area of the museum, the first impression is characterised by plenty of natural light, sustainable wooden fixtures and lots of free space for reflection, experience and development. A wooden open staircase in the ‘Open Space’ invites visitors to linger and enjoy the view of the temporary exhibitions.
The foyer extends over 200 metres along the side aisle of the hall. It is freely accessible and provides access to the exhibition, the cinema, the event rooms and service areas. A catering area offers drinks and snacks inside and outside.
The exhibition
The core of the permanent exhibition consists of a chronological presentation of German history, supplemented by perspectives on migration, as well as six concept rooms that create unique visitor experiences.
Intro and Outro

This is how the exhibition is entered and exited: Visitors are confronted with several large-format images. The events shown there are very familiar, but are not primarily associated with migration.
Visitors encounter this element again before they leave the exhibition - but their view of it has changed.
The chronology

Chronology is at the heart of the exhibition: it forms the spatial centre of the museum and is also the core of the museum concept - all themes radiate outwards from the timeline. Visitors begin their tour via the inviting entrance area and can then explore the exhibition on a free-flow course.
The permanent exhibition: Detailed view

Detailed insight into the permanent exhibition: showcases with historical objects and artistic installations bring migration history to life. The entrance to two concept rooms can be seen in the background.
The light installation: Dandelion

A special ‘breathing space’ is created in the Love concept room. An immersive space for reflection on the content presented and the idea of love. This space is a cylindrical media, light and sound installation that is separated from the other themes by a veil.




Everything under one roof
In addition to the exhibition spaces, further rooms will be created that will allow the museum to be used in a variety of ways. A cinema, a digital lab, a freely usable open space and areas for children. This makes it clear that this is not a ‘classic’ museum, but a new type of museum that is open to a wide variety of communities in a participatory way.
Modular event rooms can be used for everything from small seminars to conferences, company celebrations and cultural events: Readings, concerts, dance and much more. The collection of over 150,000 artefacts will also be available to the public, researchers and academics in new storage rooms and a library. The Museum Selma thus combines all uses in one place.

Sustainably planned

The aim of the energy concept is to create an environmentally friendly and cost-efficient museum building. It should offer a high level of comfort in key areas, cause little CO₂ - both during construction and operation - and be cheap to run on a day-to-day basis. Part of the existing building will be sensibly refurbished and integrated into the new concept.
Clever passive and active measures will be used to achieve ambitious energy standards despite the museum's high energy requirements.
The refurbishment is based on the City of Cologne's climate protection guidelines. The materials used - such as wood or polycarbonate - were selected according to the cradle-to-cradle principle, i.e. with a view to recyclability and environmental friendliness.
Museums have a special responsibility to become model pioneers in structural adaptation to climate change.

